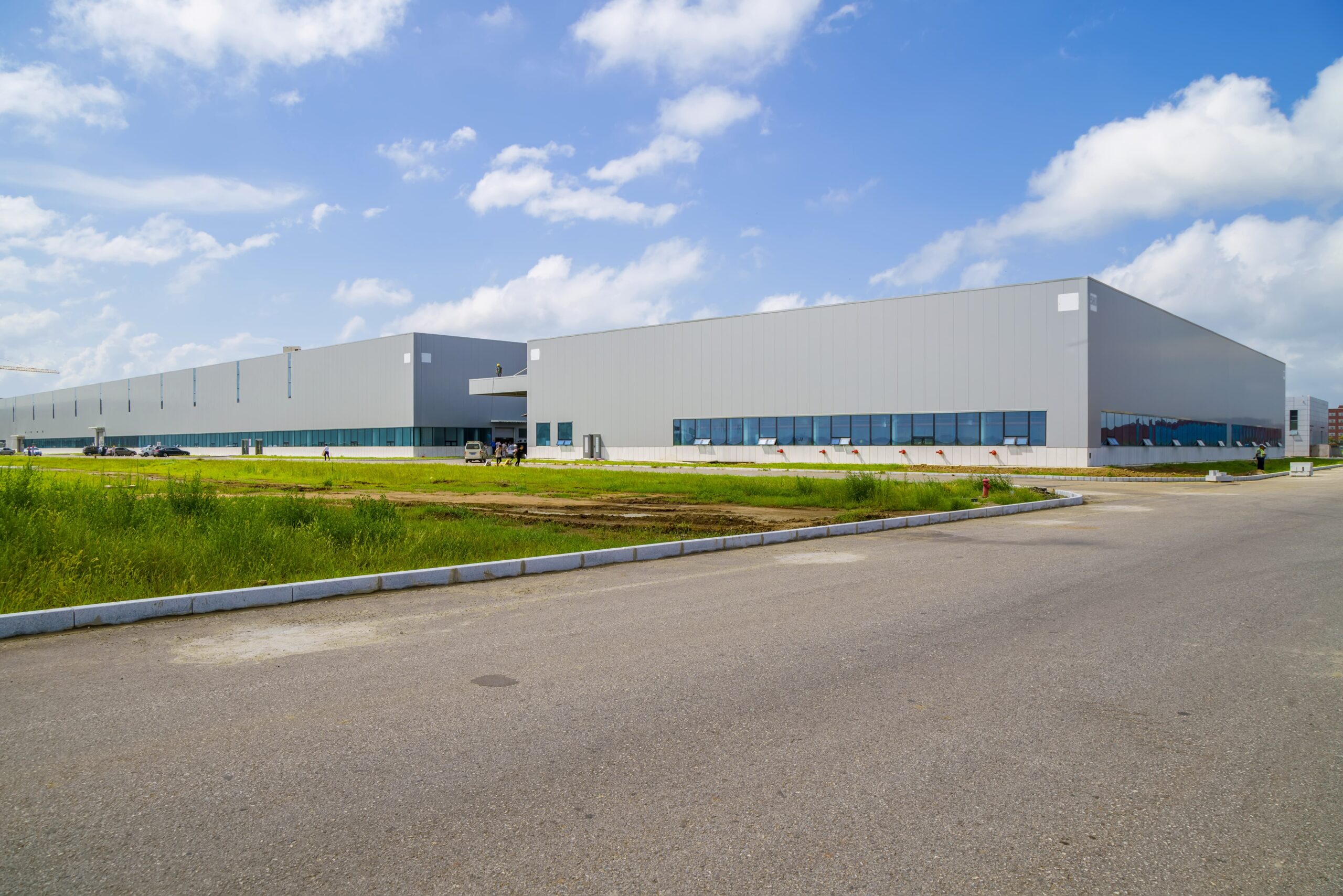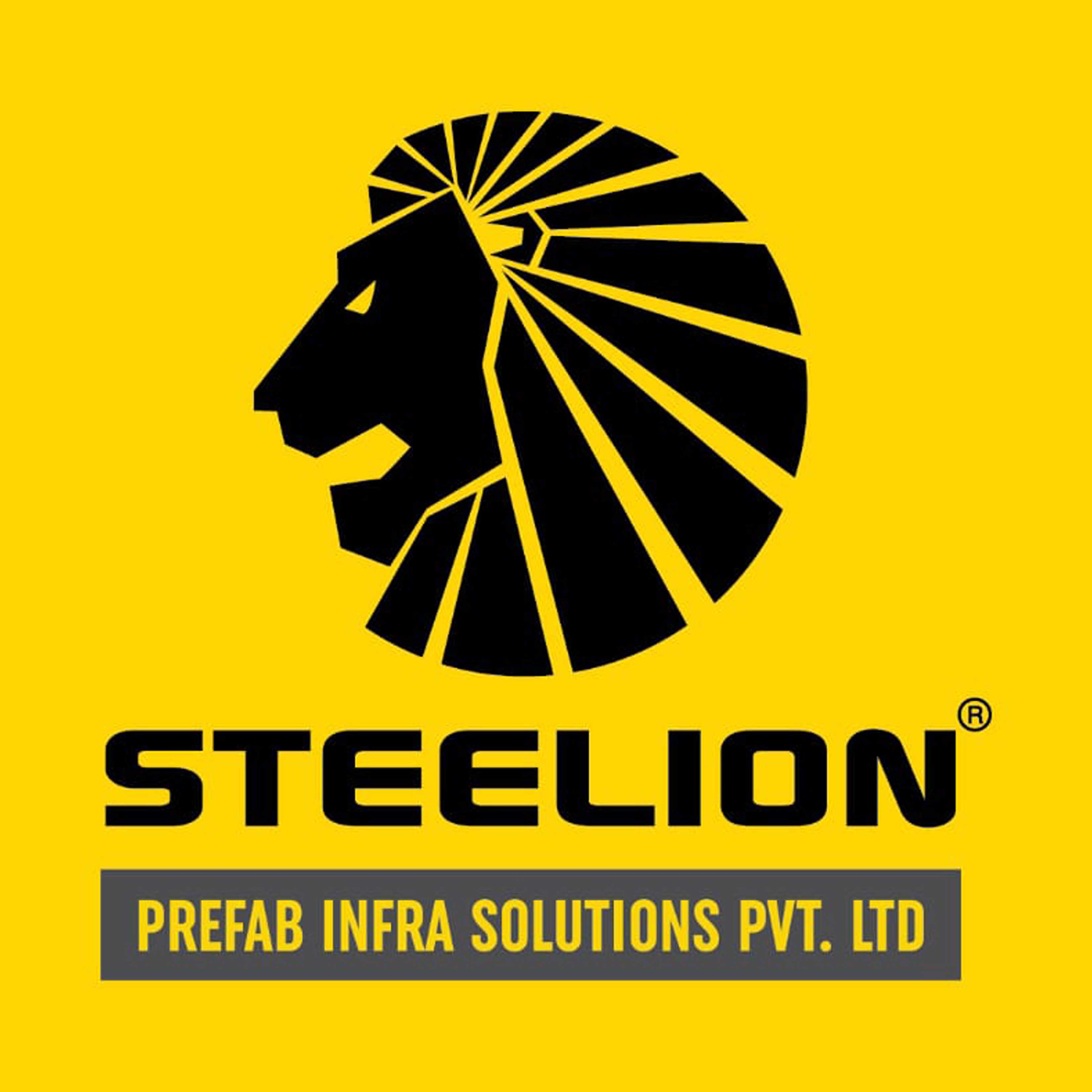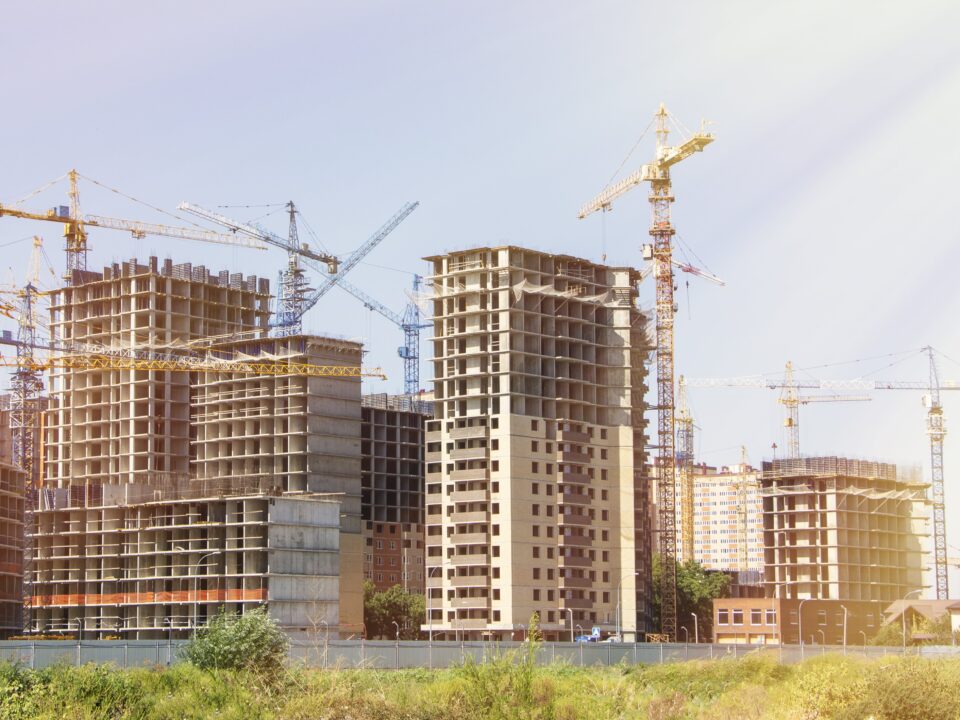Reducing Construction Cost with Prefabricated Warehouses

Upping the Architectural Aesthetics Appeal of Prefabricated Building Construction
September 27, 2022
Why Digitize A Prefabricated Steel Building Construction Project?
October 6, 2022Distribution centres and warehouses have today become a valuable asset that provides companies a competitive advantage in the marketplace.Having said that, the construction of a warehouse entails a significant infrastructure investment. One needs to perform due diligence on various factors that impact warehouse building costs.Steelion follows the Design-Build delivery approach to get the biggest buck on your investments, which is not only cost competitive but sustainable as well in the long run.

According to Savills latest report of India titled ‘Construction Cost Guide’, industrial and warehousing space absorption stood at 44mn sq.ft. in 2021 including 35.1mn sq.ft from Tier I cities and 8.6mn sq ft from Tier II and III cities, driven by robust growth in the e-commerce and manufacturing sectors as well as rising demand in emerging Tier I & II cities. On the supply side, India witnessed a fresh supply of 45mn sq. ft. in 2021 where 36mn sq. ft. was from tier I cities and 8.9mn sq. ft was from Tier II & III cities.
Growing demand for warehouse space for manufacturing, e-commerce and organised retail are likely to drive warehousing demand in 2022. The market is likely to see absorption in excess of 40mn sq.ft. (including Tier I, II and III cities) in 2022. Tier II & III cities such as Rajpura, Lucknow, Coimbatore, Jaipur, Guwahati, Bhubaneswar, Nagpur, Kochi/Ernakulam, Indore, Hosur, and Patna are likely to witness 12mn+ sq.ft. of supply in 2022.
According to the report, on an average, 9.26-10.44% increase in construction costs for Grade A warehousing has been observed, along with 7.72-8.68% increase for general manufacturing over the last two years. As of Q1 2022, Mumbai and Kolkata witnessed the highest construction costs at Rs.2,115 per sq.ft. for Grade A warehousing space and Rs.3,295 per sq.ft. for a general manufacturing facility. This was followed by Pune, which saw the costs at Rs. 2,100 and Rs. 3,265 per sq.ft. respectively.
The increase in construction costs is due to rising material prices such as crude oil, steel, aluminium, cement, labour, equipment rental costs, and costs of plumbing and fixtures. Additionally, Covid-19 has caused a significant shift in costs, resulting in slightly higher material costs and supply chain disruptions.
The influencers
Many factors are at play in determining warehouse construction costs—market conditions, land cost, type of warehouse to be built, to name a few. Since every project’s needs are unique, there’s no cookie-cutter or one-size-fits-all solution to arrive at an accurate estimate for warehouse construction costs. As mentioned earlier, the fluctuating prices of raw materials like steel, oil, cement and other materials have a direct impact on the construction cost. Additionally, indirect impacts such as permit costs and construction financing plans also impact the overall cost of construction.
Several parameters need to be considered while arriving at a cost estimate: hard costs, soft costs, operational costs and financing costs.Hard costs consist of easily anticipated costs, such as labour and material. While these may seem easy to plan, the price of materials can fluctuate widely depending on environmental and market conditions, just like what we have witnessed in the last 2.5 years.
Soft costs including permits, architectural design, insurance, engineering, taxes and more, are difficult to estimate. These costs, especially land costs , if not planned in advance and efficiently, can have a huge impact on the project.Besides, energy and operation costs may also exceed construction costs over the lifetime of the facility. All these factors reflect the need to perform both an energy-efficiency analysis and a LifeCycle Cost Analysis (LCCA) before deriving the cost estimate. These estimates essentially serve as a process for formally calculating the expected ROI from building investments. Prefab construction companies should always keep a buffer of around 5% of their soft cost estimate in a contingency reserve, which must be used to make interest payments on construction loans.
Big? Small? Medium-sized? One of the first things that need to be determined is understanding how much it would cost to build a warehouse. Prefab construction companies need to understand the client’s current and potential future SKU requirements to arrive at the best possible design. Knowing how much inventory space will be required can help the design team determine the size of the warehouse. After determining the overall size, prefab companies can then start on the layout of the warehouse.
Design and Construction: Typically, 80% of warehouse costs come from eight areas: concrete, steel, earthwork, site utilities, roofing, general conditions, fire protection, and design fees. The square-foot costs of warehouses have a parabolic curve, encompassing the fact that construction companies will find building small buildings more expensive than big buildings. Several research estimates highlight that a 100,000-sqft DC, for example, is 56% more expensive per square foot than a 600,000 sq.ft. building. If possible, make the warehouse footprint square. Having a square footprint rather than a long rectangle reduces the amount of tilt-wall panel you need. This decreases costs because tilt-wall panel is typically three times more expensive than floor slab. Spend extra money to include a good deceleration lane and a wide curve at the warehouse’s entry drive apron, which will eventually facilitate truck drivers in loading & unloading. Try to retain the underside of the warehouse roof deck’s highest point less than 40 feet above the finished floor. If it is beyond the specified limit, fire sprinkler requirements change, further escalating costs.
Companies need to remember that Time is Money and they must monitor the design and construction schedule closely to avoid any delays. Barring any unforeseen situation, there needs to be strict penalties in case the project doesn’t get completed on time and in fact, there should also be incentives for finishing early to encourage prefab companies.
Site Location: It is always preferred to acquire the land closer to the street to minimize the distance between the building and its water sources and sewer lines. Keep in mind to select a flat site to minimize earthwork because an uneven surface might just not add up the job, but time & money as well.
Materials: We are well aware of how steel prices have increased significantly over the last year because of various global events and have negatively impacted the budgets of upcoming construction projects. Companies can control this major cost component with a steel design that is 3.5 pounds or less per square foot.Think about having a white roof as the white surface reflects the sun’s rays, keeping the building cooler.In a non-air-conditioned warehouse, consider high-volume / low-speed fans to boost air circulation and enhance worker comfort. Go for LED lights instead of metal halide lights. The initial cost would be higher, but it usually takes less than one year to recoup that cost in electrical savings. Keep enough & more provision for the natural light to enter in the warehouse space.
Adding Ultimate Value
Warehouse construction projects are big-ticket items, and because there are so many factors that go into estimating the costs, there’s no universal approach to have a “magic number” for the budget planning. One thing that is universal is communication. Warehouse construction projects need to be completed quickly and the construction contractor needs to think steps ahead. Steelion is focused on timeliness and collaboration, while keeping in mind that the project doesn’t suffer from cost overruns.Turn your warehouse construction vision into reality with Steelion’s experienced team.
Sources: Savills India, Autodesk,



