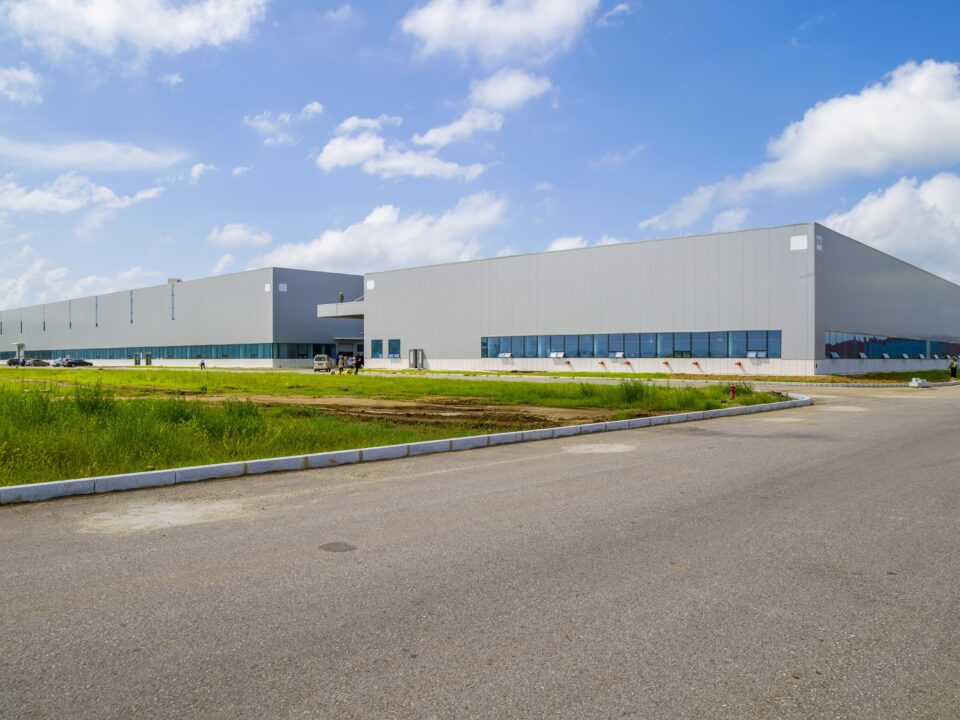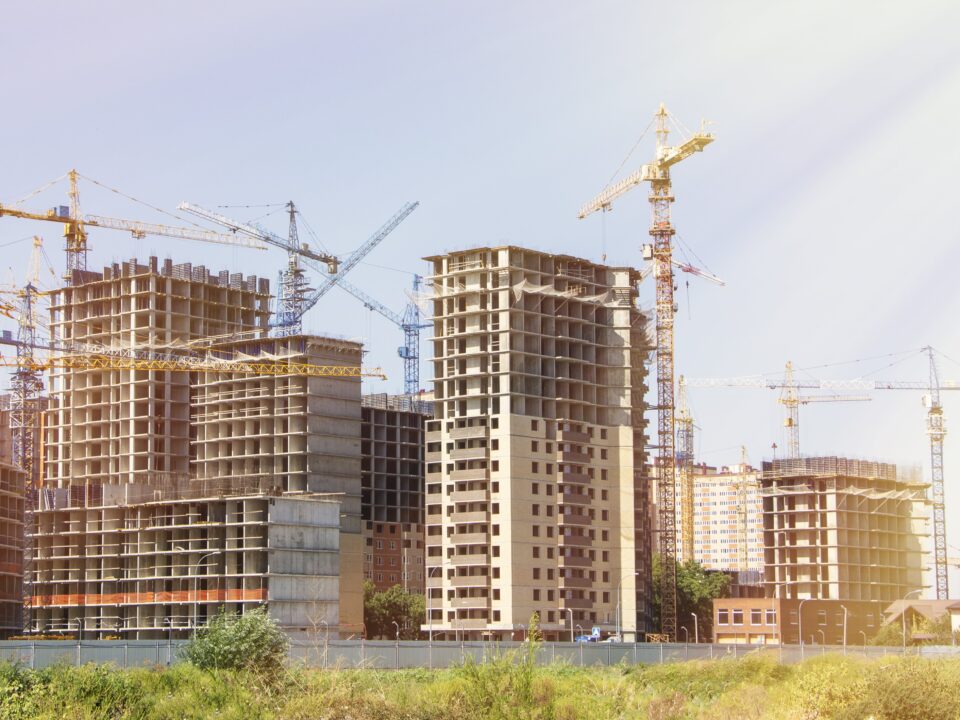DESIGN IT RIGHT

Prefab Construction in the Post-pandemic Era
February 1, 2022
Union Budget 2022 – Infusing Vigour
February 18, 2022If the words’ prefab’ and ‘modular’ construction invoke images of low-quality, assembly line-built boxes with no design aesthetic, think again. New and evolving prefab solutions provide architects, designers, and providers with immense creative opportunities, customization, and flexibility that is highly affordable. But what makes these buildings such smart and sustainable construction marvels? Well, it’s all in the Design Detailing. If you design it right, then prefab is the right solution for you…
While planning any construction facility, we must recognize the close correlation between design and construction, which should be viewed as integrated systems. There are several characteristics unique to the planning of constructed facilities that need to be kept in mind right from the start, which include:
- Nearly every facility is custom designed and constructed and often requires a long time to complete.
- Both the design and construction of a facility must satisfy the conditions peculiar to a specific site.
- Because each project is site-specific, its execution is influenced by natural, social, and other locational conditions such as weather, labour supply, local building codes, etc.
- Since the service life of a facility is long, the anticipation of future requirements is inherently difficult.
In an integrated system, the planning for both design and construction can progress almost simultaneously, exploring various alternatives desired from both viewpoints, thereby removing the need for extensive revisions on the pretext of value engineering. For instance, European owners are more open to new technologies and are more willing to accept responsibilities for the unforeseen subsurface conditions in geotechnical engineering. As a result, the designers and contractors willingly introduce new techniques to lower the time and cost of construction. It is essential to consider certain elements while designing a prefab structure with good design and modern performance.
Traditional vs. prefab design
The prefab building design process is a slightly different and somewhat improved approach owing to the requirement of completing the project in a short span of time. The difference can also be gauged from the structural design centered around the particular prefab builder. In contrast, the specific design task may be subcontracted to an outside structural engineering firm. The sync between the partners plays a significant role in the success of the project within the stipulated time. An efficient structural prefab building design can only be achieved with continued consultation with the builder and their in-house logistics and procurement teams.

This design phase, when appropriately structured, takes the form of a Design for Manufacturing and Assembly (DfMA) format. In the DfMA setup, all relevant design faculties, i.e., architectural, structural, MEP, and interior designs, are unified with the necessary detailing and instructions for its in-factory manufacturing, transportation, and onsite handling and assembly. A well-organized Building Information Modelling (BIM) framework would ideally integrate all such specialities.
Once the architectural concept or the developed design is with the prefab developer, the first design action that is taken is the modularization of the given floor plans. However, every modularization activity requires the builder to consider several critical parameters before finalizing the viable modular or panel dimensions and their arrangement. These include:
Transportation: The capability of the fleet of trucks that a particular prefab builder has access to determines the maximum length of a module or panel while the lane widths of the relevant arterial road network determines the maximum width for transportation. As far as panels are concerned, this may not be a great cause for worry because they are usually transported vertically. When it comes to modules, this can cause design limitations. Factors such as the condition of access roads, nearby obstructions, and other applicable regulations and constraints can potentially impact the dimensions of prefab units. Similarly, in case of shipping the prefab units, the volumetric and weight constraints of the vessel need to be taken into consideration, along with the transportation limitations specified by the embarking and disembarking countries or regions. The same phenomenon is also applied while it comes to lifting and handling both within the manufacturing facility and at the onsite installation. At least a preliminary understanding of a particular project’s lifting and handling strategy needs to be developed for efficient modularization.
A preliminary knowledge of the required spaces for mechanical, electrical, and plumbing (MEP) services, including service ducts and ceilings and heavily serviced areas like toilets and kitchens need to be decided upon during the modularization stage. Any necessary alterations can be fixed through a BIM platform or by communicating with the architects and building services engineers.
Companies also need to keep in mind the provision of future expansion as and when the need arises. Pre-engineered structures benefit from reducing or even adding more components either horizontally or vertically. If the need arises to add a floor after a few years, architects and designers need to ensure that the foundation can bear the weight of the building.
When design and planning are performed to the T in this way, and everyone involved in the process takes cognizance of the fact that even the smallest change can quickly write-off any benefits of time or cost that a modular delivery model provides, the project will begin on the right path.
New Age Design Practices
Embracing DfMA and offsite manufacturing can significantly aid the construction industry in meeting the growing demands of sectors such as retail, residential, school, and hospital construction in rapidly urbanizing places, where frequent delays have become a norm. Moreover, the adoption of advanced technologies such as 3D printing, robotics, and BIM (Building Information Modeling) will further help in achieving the speed, versatility, durability, safety, and quality that these techniques promise.
To prevent mistakes in building with prefab construction, consult a prefab construction firm that offers you the best design and cost certainty for your future projects. Armed with an experienced technical team, Steelion possesses expertise in handling complex design ideas. Future-proof your construction projects by partnering with Steelion and derive tangible gains in the long run.
Sources: MDPI, Basel, Switzerland



